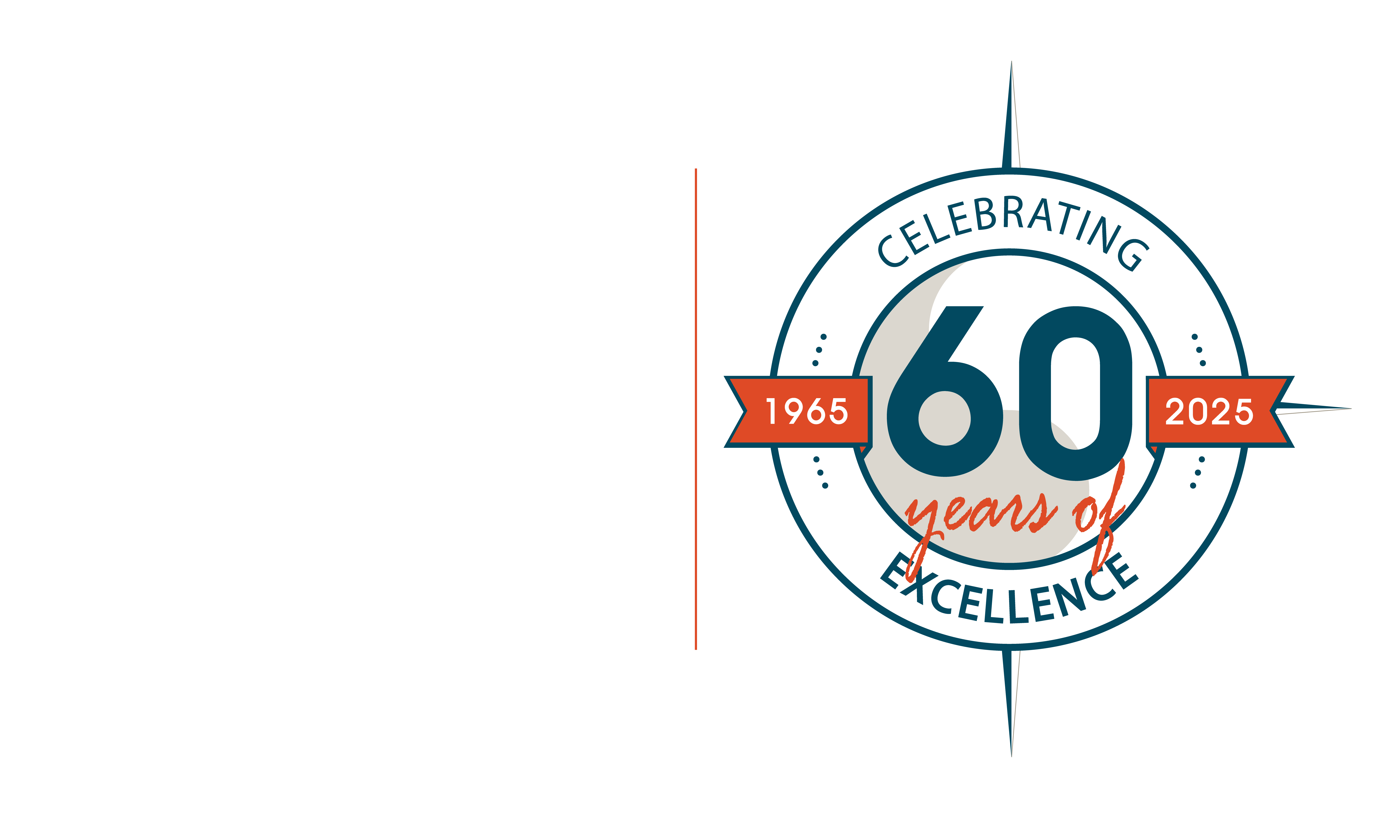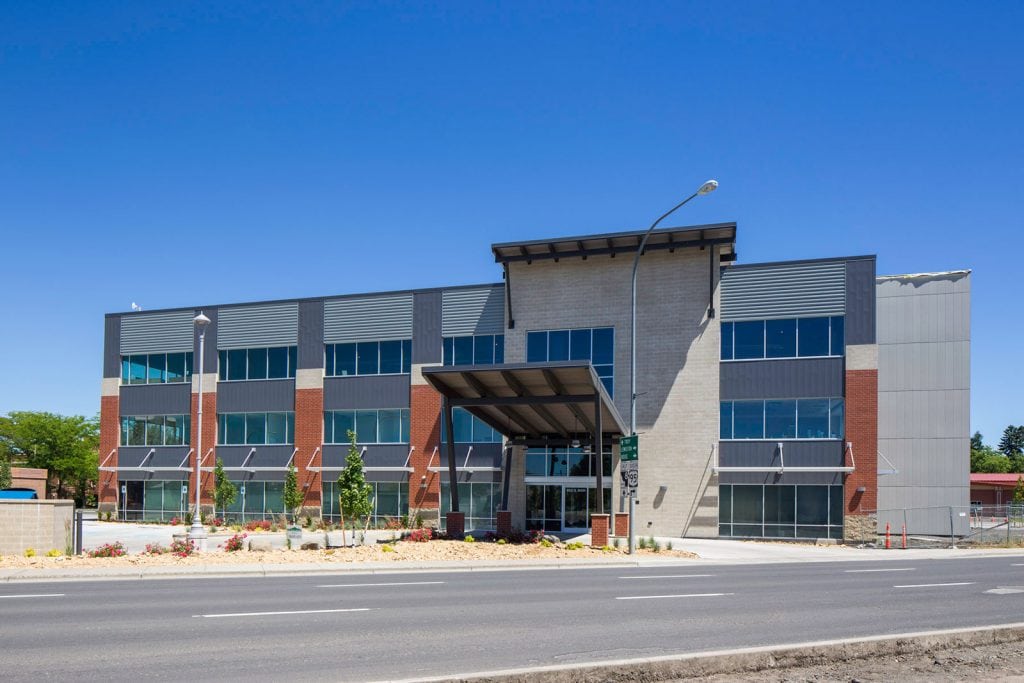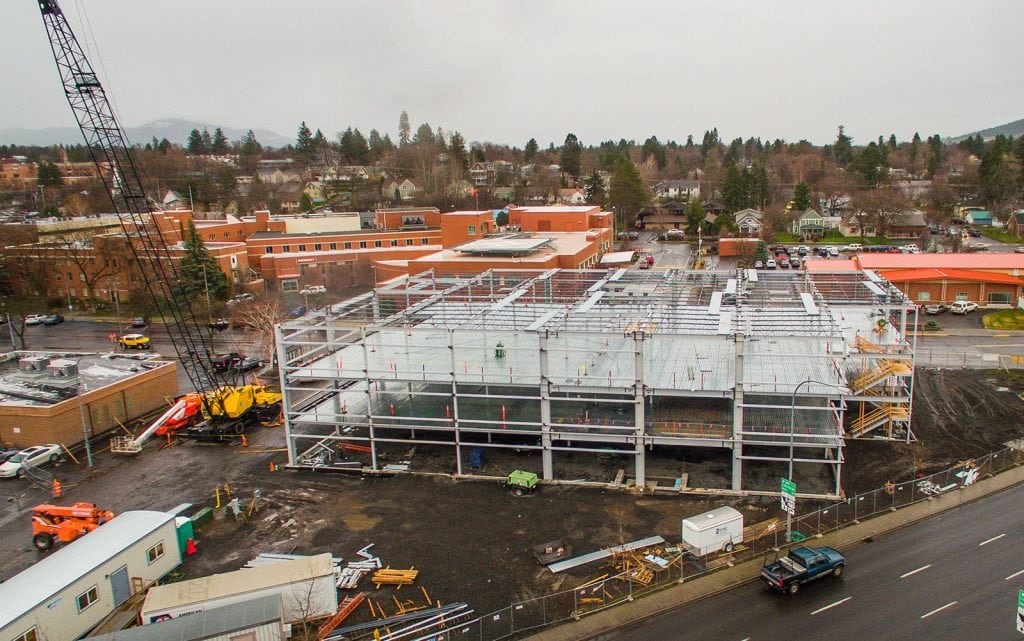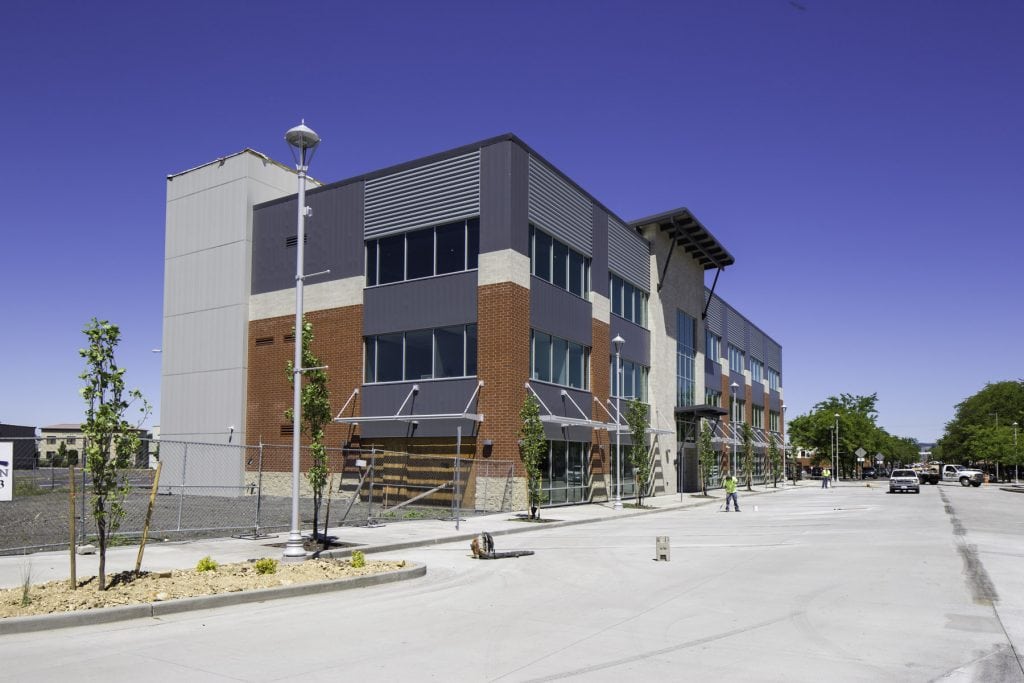TD&H provided structural design and construction administration services for Gritman Hospital’s new medical office building in Moscow, ID. The 52,200 sq. ft building is comprised of 3 floors. The building site contained poor soils that greatly impacted the structural design. The foundation system is comprised of helical anchors grouped into pile cap elements at the building column locations. The site class dictated a special seismic design and to maintain the architect’s open feel, a special steel moment frame system was incorporated to maximize the window and curtain wall openings around the exterior of the building. The building featured a large drive thru canopy, a double car elevator system, sunshades, a variety of exterior materials, and a variety of architectural building projections and overhangs.
Client Name
Gritman Medical Center
Job Site Location
Moscow, ID




