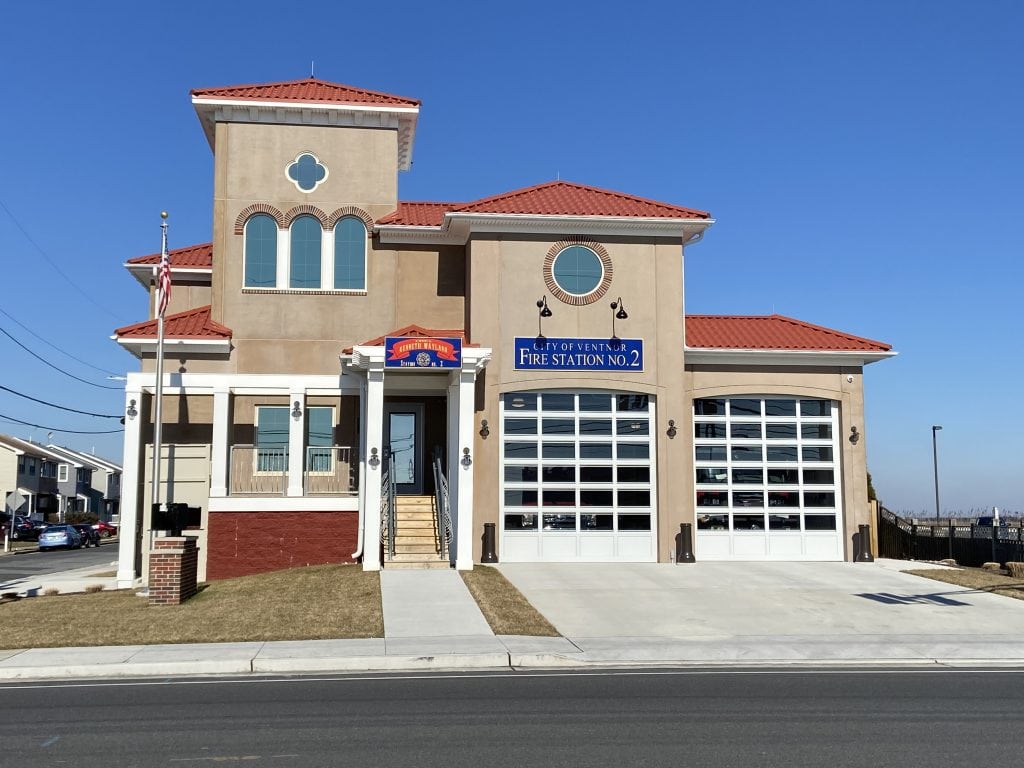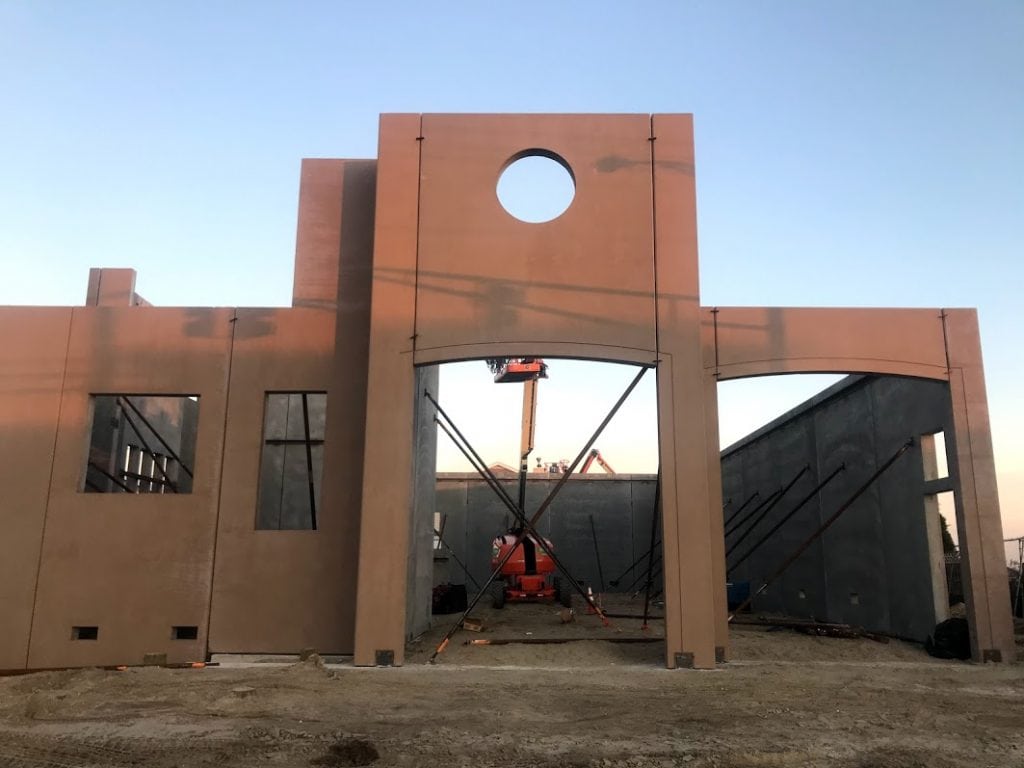The new 7,000 sq. ft. two-story precast concrete building structure replaced the 1972 wood-framed fire house, which had become outdated and required repair. The building construction is comprised of insulated precast concrete wall panels, precast concrete floor and beam system, and precast concrete columns. The gable framed roof includes prefabricated wood trusses, and the building is supported on timber piles and concrete grade beams. The new fire station replaced what was a temporary structure, and the new building meets current FEMA 500-year storm standards.




