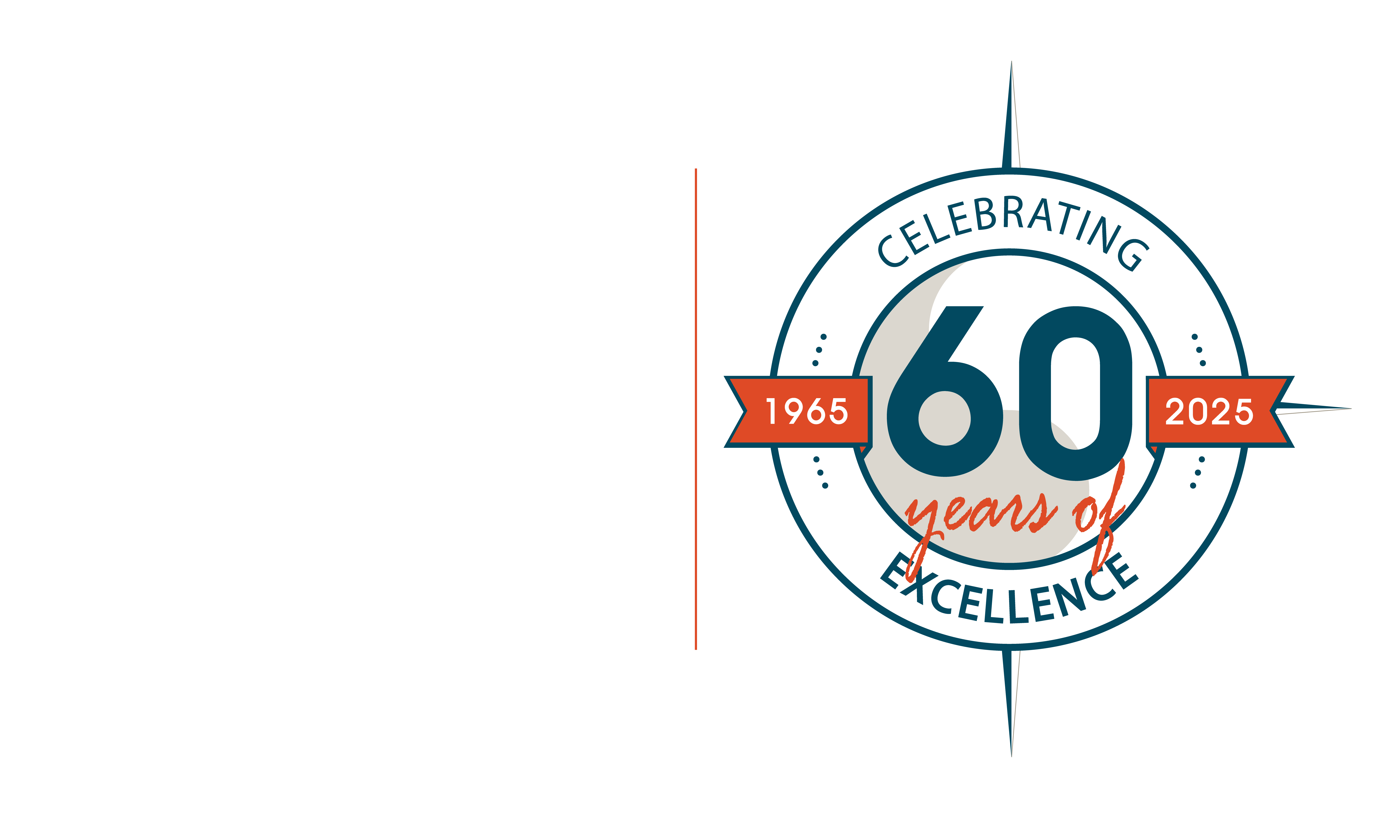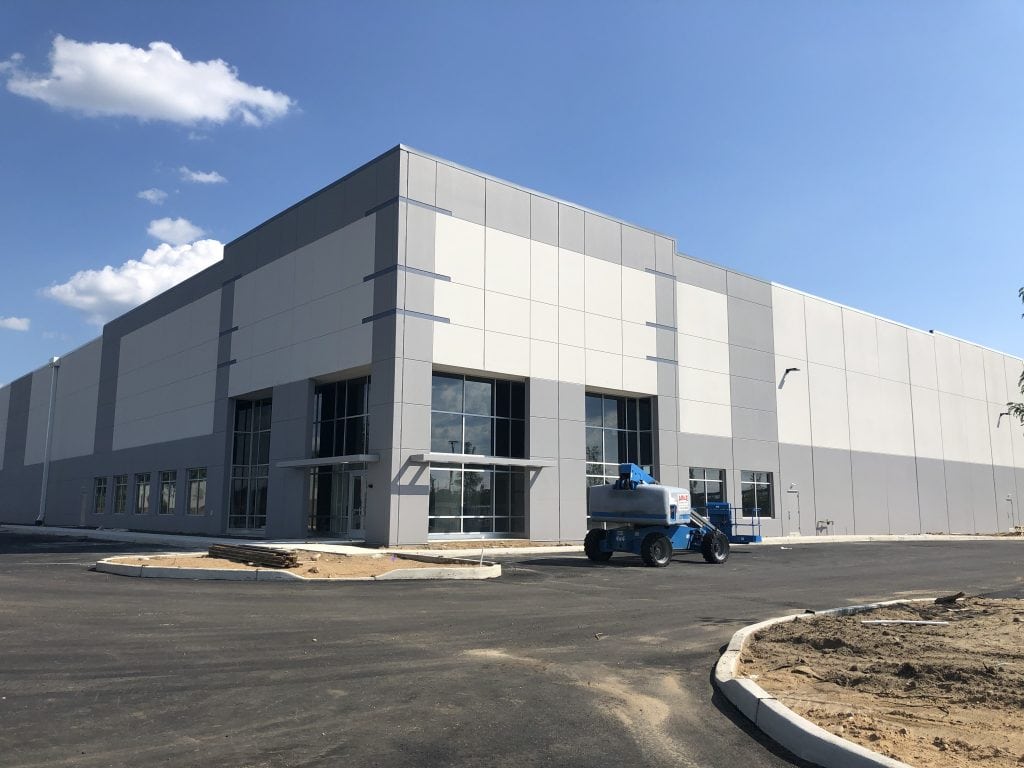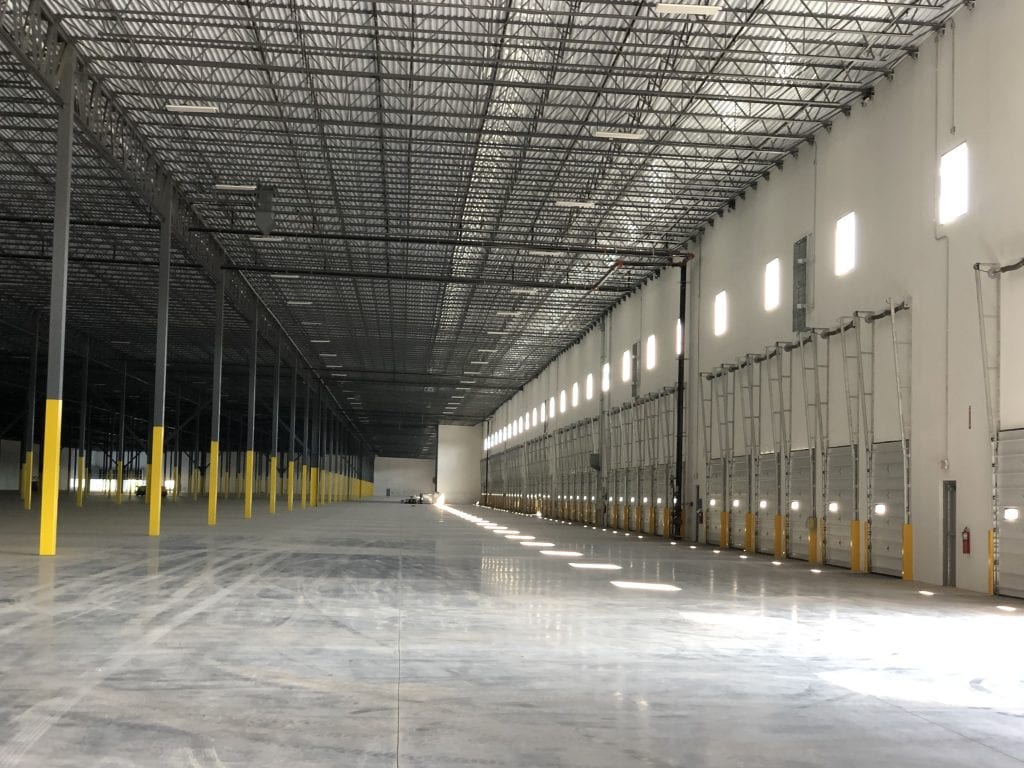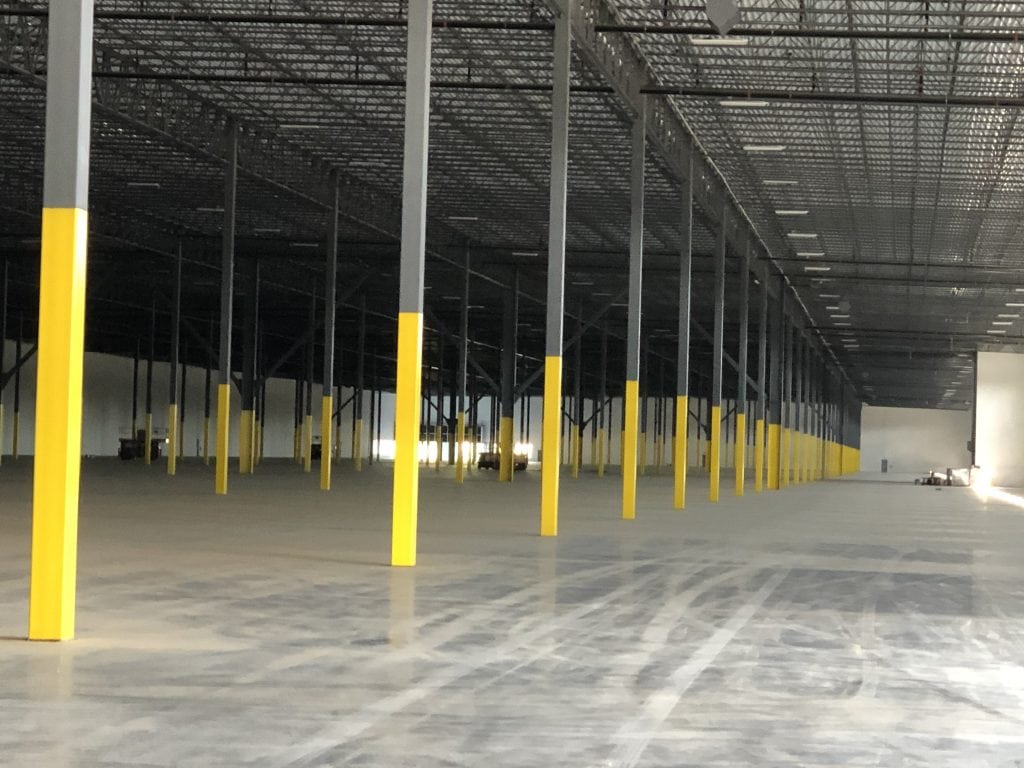The new warehouse B building is a single story structure approximately 528,000 sq. ft. in plan. There are 291 precast concrete panels on the project, consisting of 172,000 sq. ft., which were designed and detailed by TD&H Engineering. The building is comprised of open web steel joist roof structure that bears on the 10″ (3.5+3+3.5) precast concrete insulated wall panels. These panels provide both lateral and gravity support and were on average 42 feet tall.
TD&H Engineering designed all precast concrete connections, submitted plans for construction and fabrication, and assisted the erector and contractor during construction with any field questions.
Disciplines
Job Site Location
Florence Township, NJ










