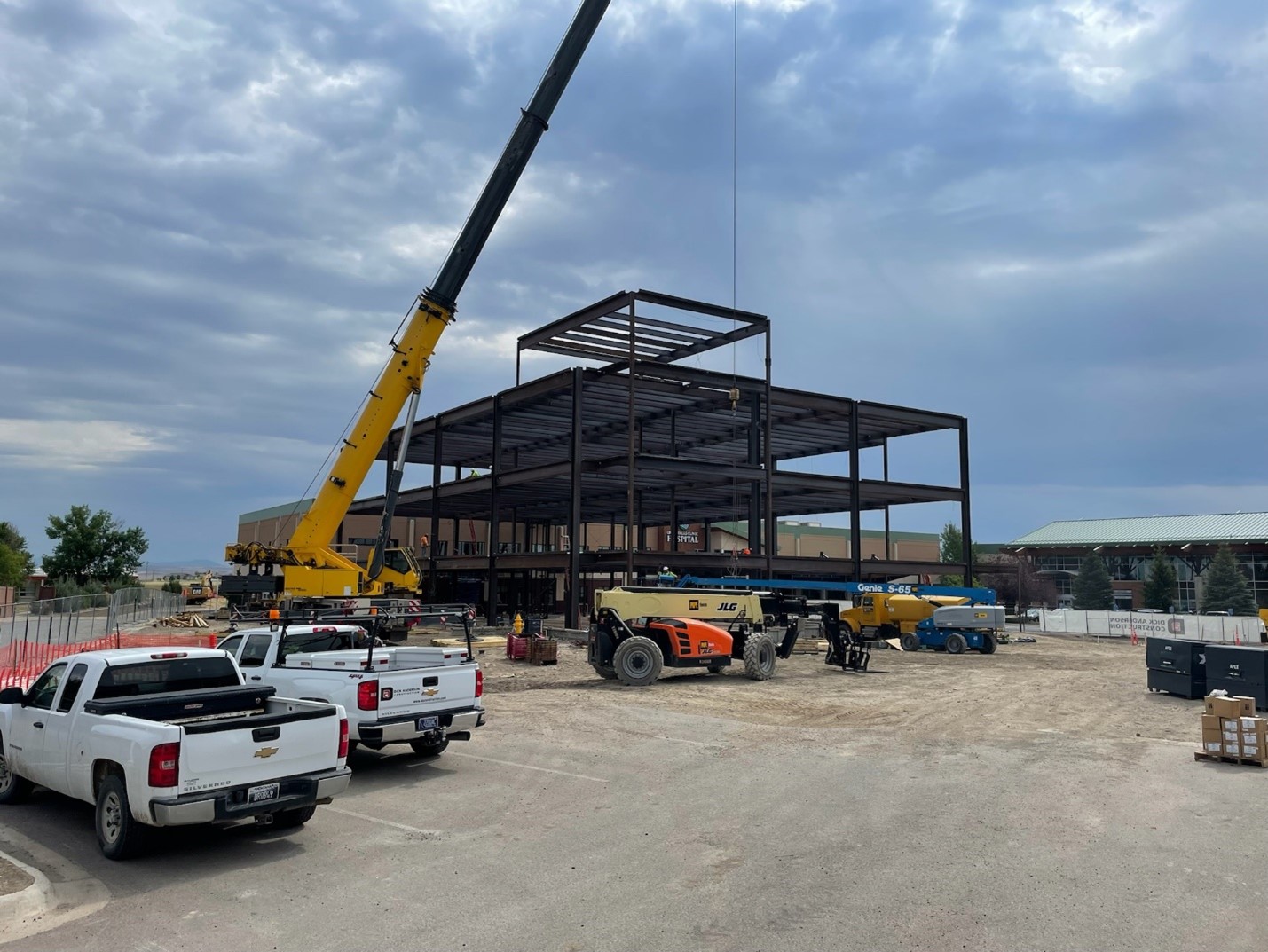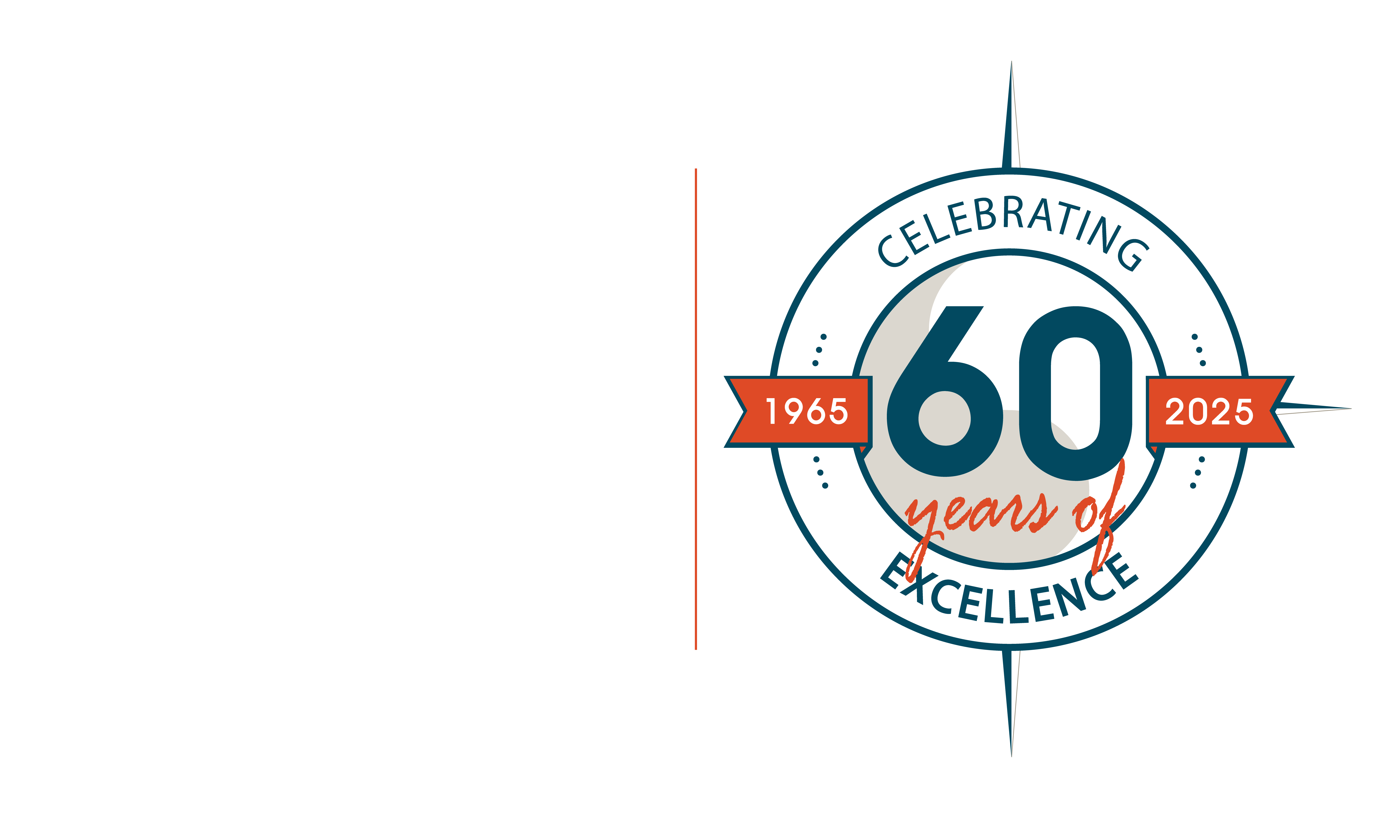
GREAT FALLS CLINIC – HOSPITAL EXPANSION
TD&H performed structural engineering and landscape architecture services on a large expansion of the hospital at Great Falls Clinic. The expansion consisted of a 3-story addition to the north side of the existing hospital. The new facilities include critical care units, operation and post-operation rooms, and office space for doctors, nurses, and support staff. A second addition was added to the West side of the existing hospital. The West Addition is a two-story structure expanding the existing emergency department, adding laboratories, and operating rooms. In total, the expansion consisted of over 62,000 square feet of new building and 62,000 square feet of renovated space.
Project Highlights:
- Structural Framing | The structural framing was strategically placed to open the floor plan and increase usable space. Large moment frames were utilized on all perimeters of the building to decrease lateral movement during extreme environmental loading events and keep the hospital safe and useable during possible natural disasters.
- Landscape Architecture | Landscape upgrades were provided at the parking lots on the southwest side of the hospital building and around the new hospital expansion area. TD&H’s design tied the existing campus seamlessly into the new addition area.
- Existing to New | Connecting the new additions to the existing structure presented unique challenges. The North addition was designed to be an isolated structure with a joint detailed between the buildings to allow differential movement. The West Addition, however, was designed to be integral with the existing hospital yet independent from the Specialty Center (on its North side).
- Schedule and Project Delivery | Due to material delivery concerns, the structural and architectural design teams coordinated with the steel manufacturer to select readily available steel profiles, optimize connection design, and increase constructability.
Posted in News

