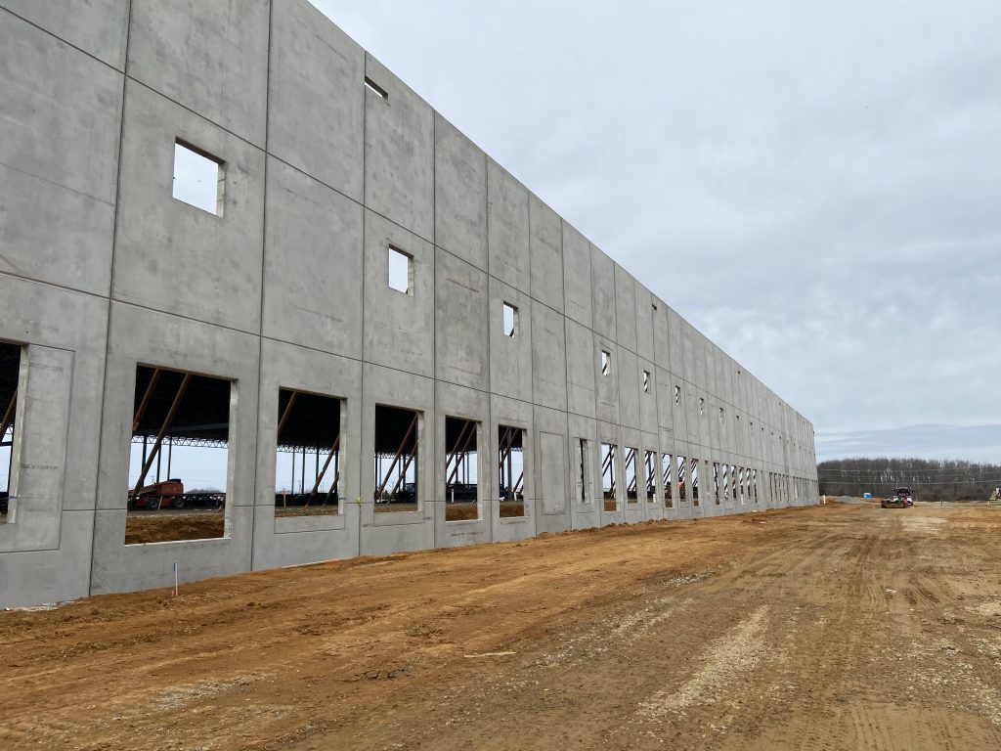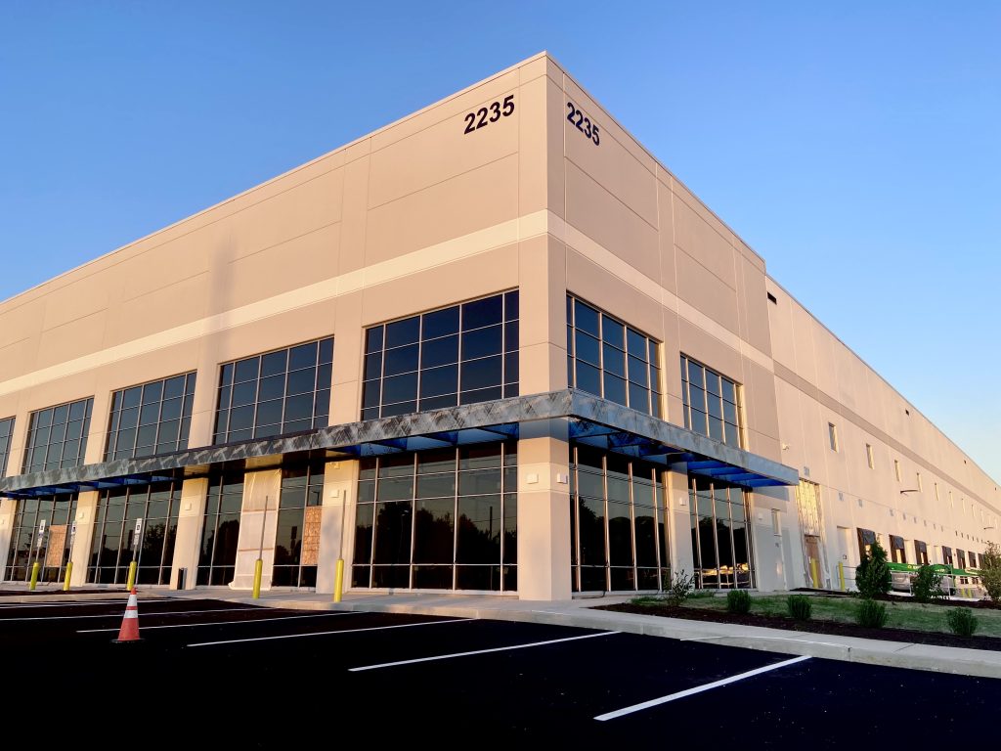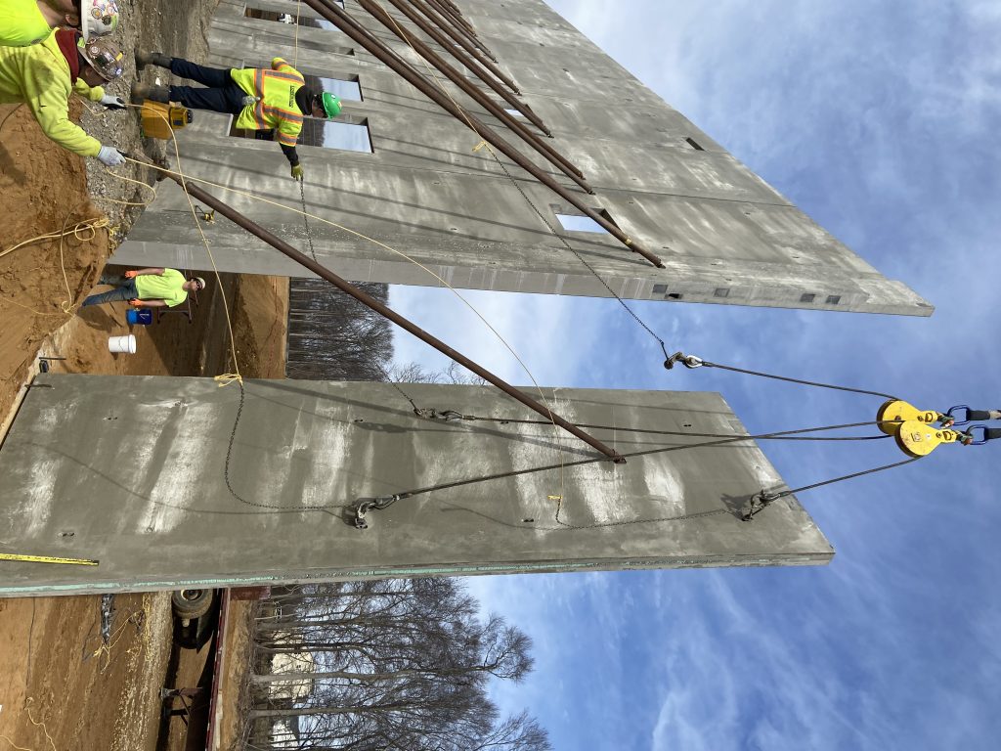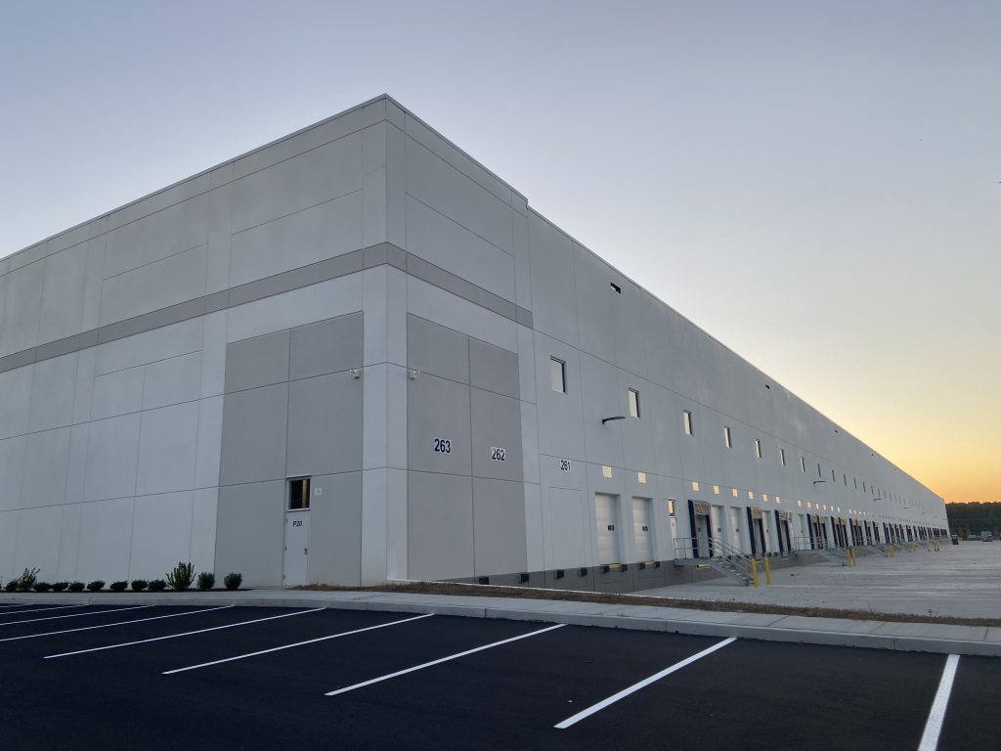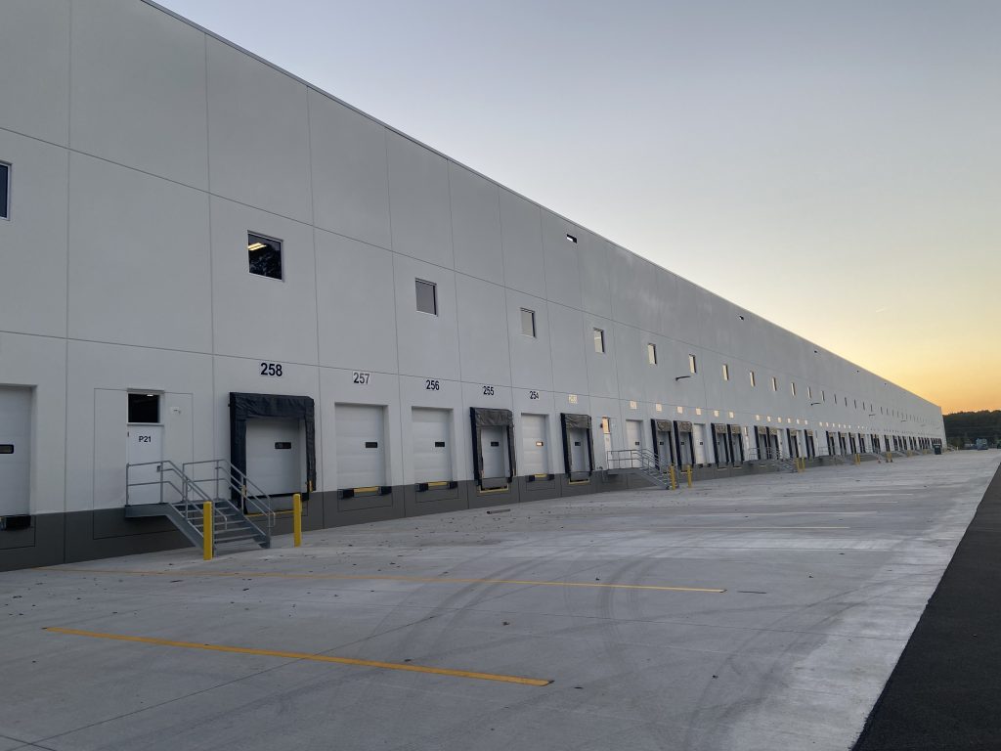The new single story warehouse building is approximately 455,300 sq. ft. The shell consists of 10” (3.5+3+3.5) precast concrete sandwich panels, about 49’-0” tall on average. The panels provide both lateral and gravity support. The storefront also features 18” thick column-like panels ranging from 3’-0” to 4’-0” wide. These panels support the precast concrete spandrels, steel roof joists, and the steel-framed canopy. TD&H Engineering designed the precast con-crete panels for gravity and lateral loads, designed the precast panel connections, and assisted the erector and contractor during construction with any field questions.
Disciplines
Job Site Location
Gloucester County, NJ

