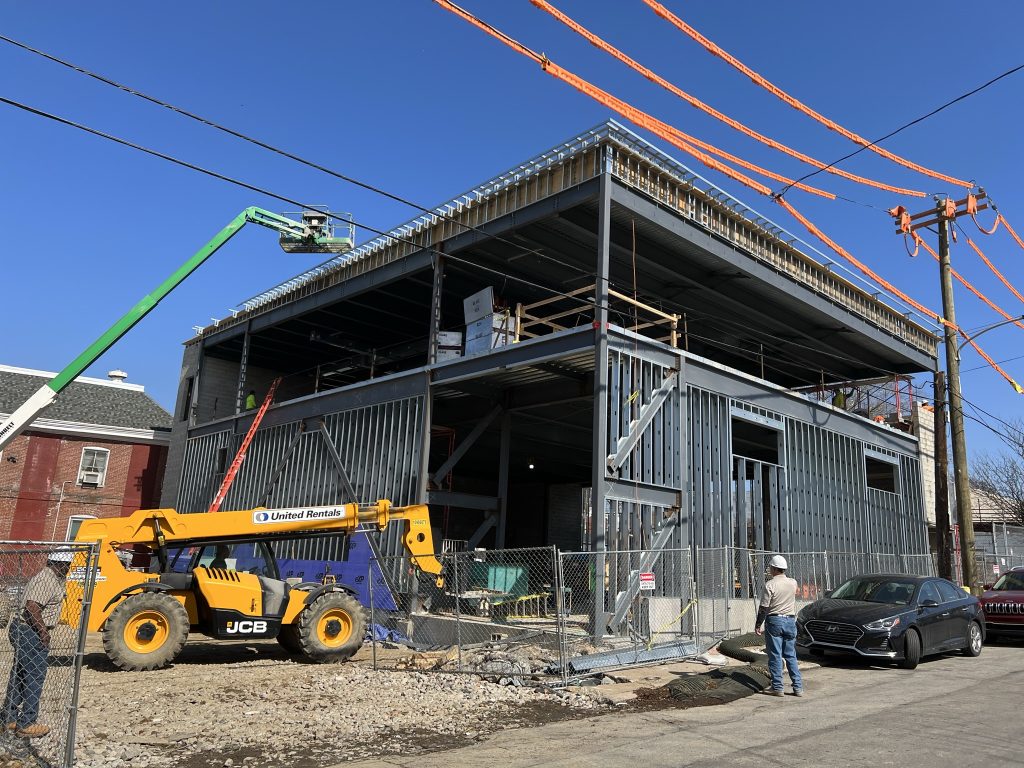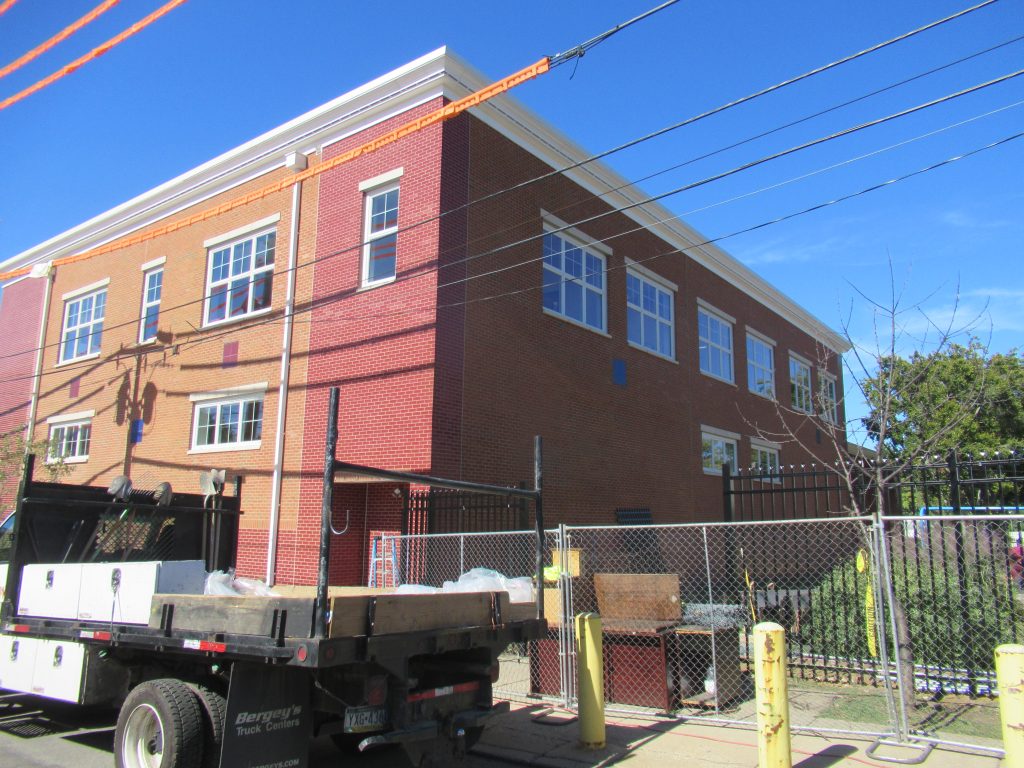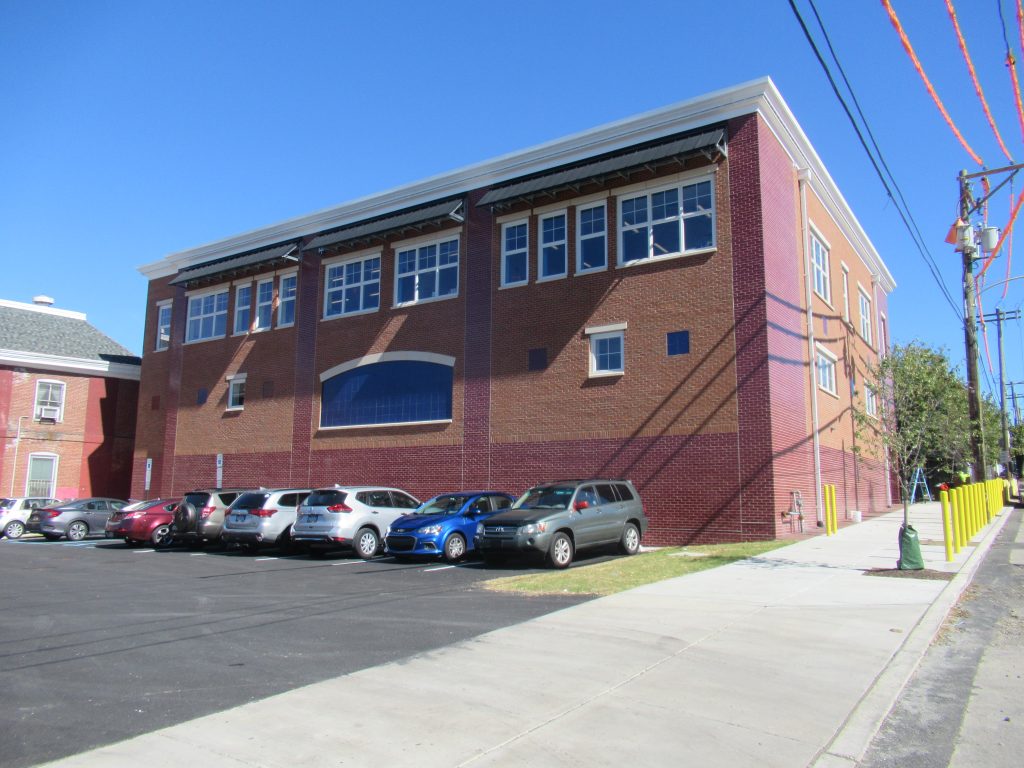
Philadelphia Montessori School – Philadelphia, PA
The two-story classroom and gymnasium addition is 13,000 sq. ft. and is comprised of steel beams, columns, metal deck, and concrete topping. The new building is supported by rammed aggregate pier foundation. TD&H Engineering provided structural engineering design for lateral and gravity forces and construction documents as engineer-of-record. TD&H also served as the design-professional-in-charge for special inspections.



