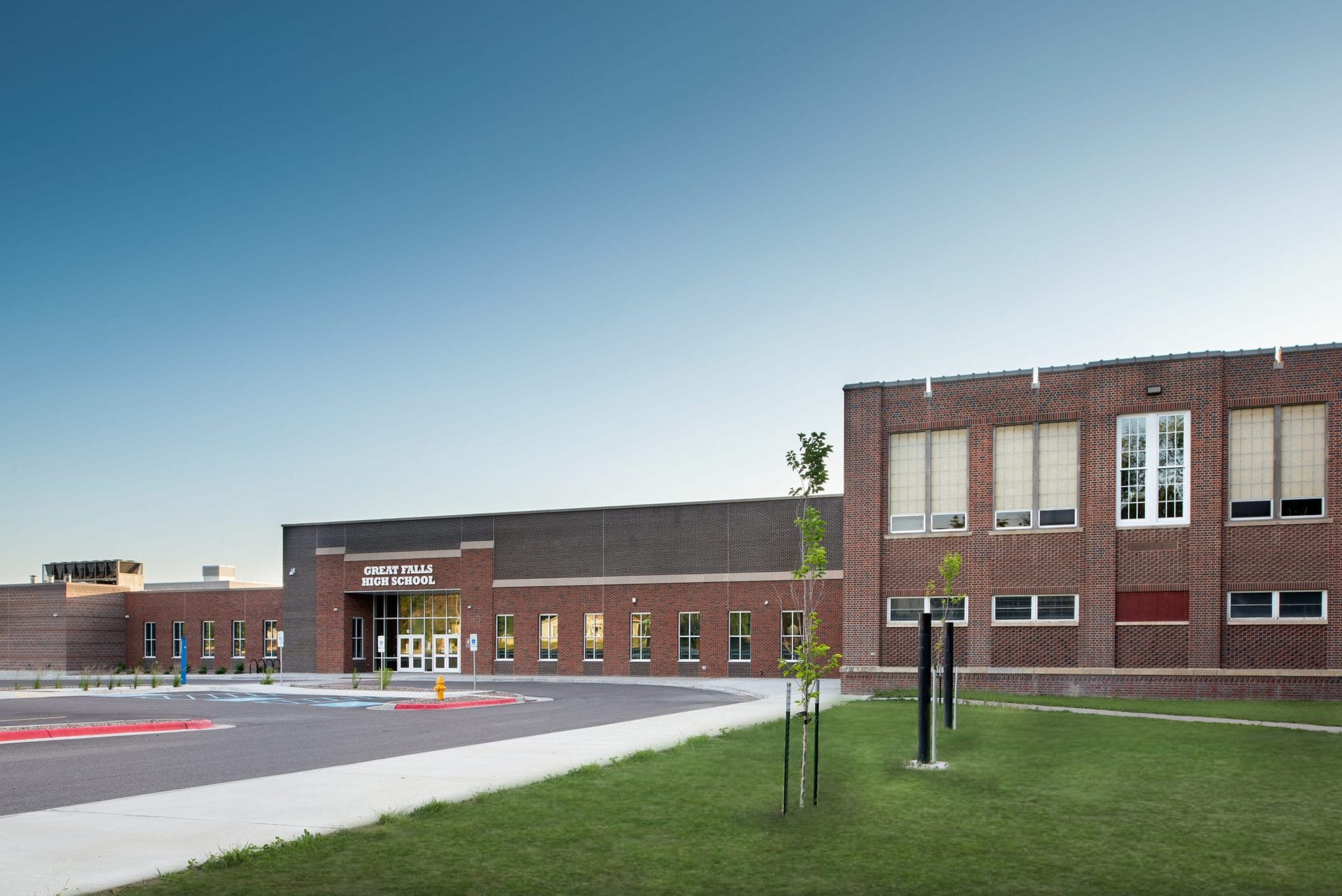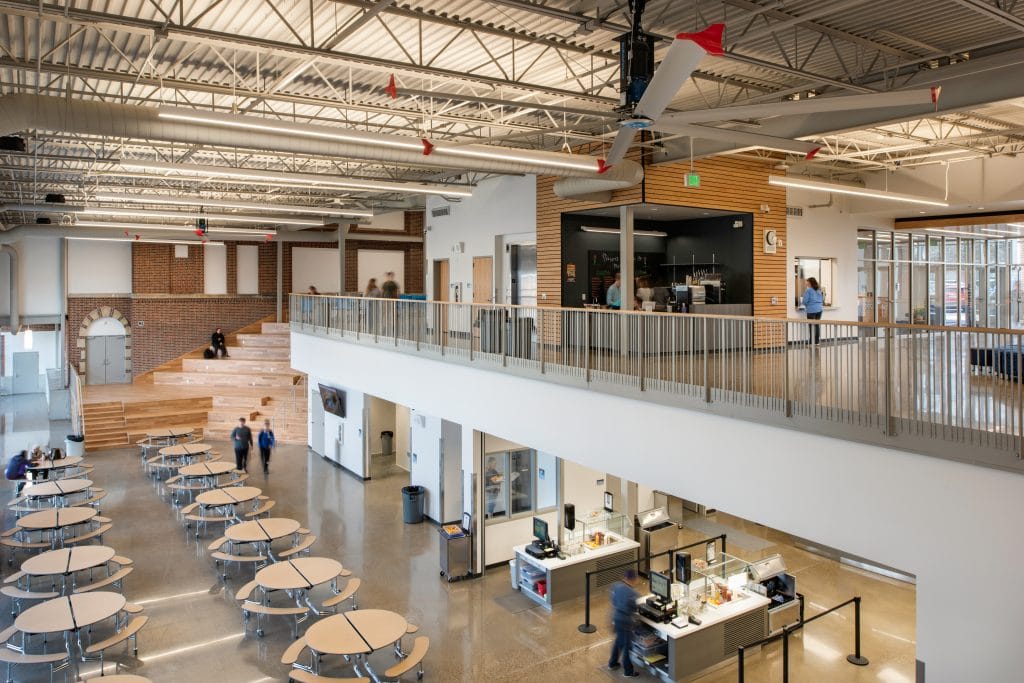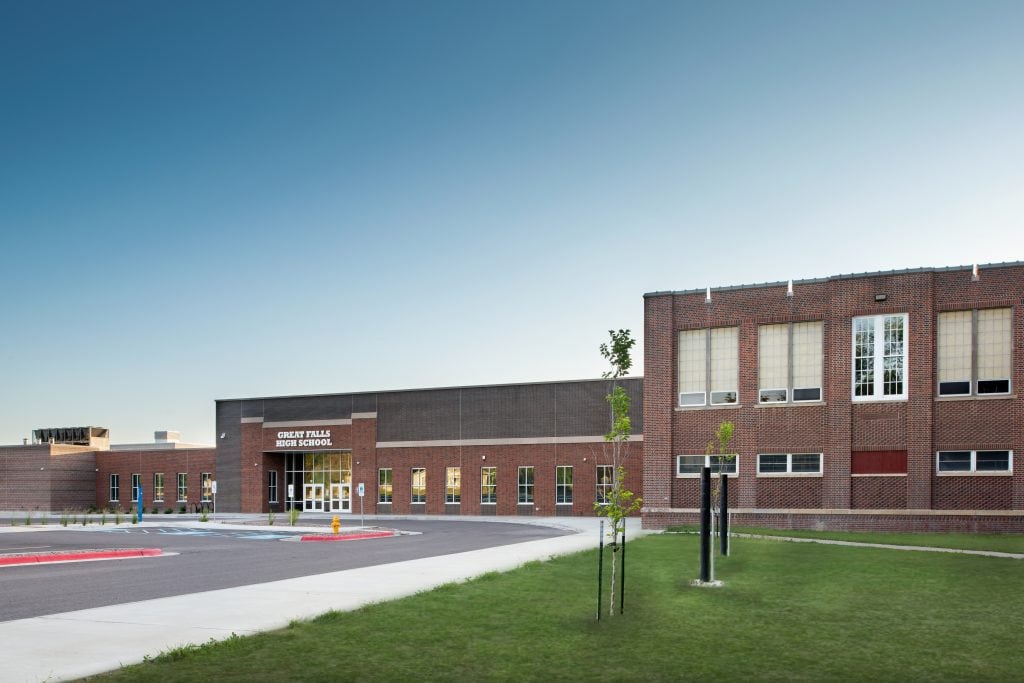
Project Highlight: Great Falls High School Addition & Renovation
Client: Great Falls Public Schools
Architect: 45 Architecture
Location: Great Falls, MT
TD&H provided a wide range of services for a new multi-story addition and renovation to the existing Great Falls High School. The addition serves as an indoor connector hub between the historic building and the detached South Campus, which sits at a lower elevation. The hub provided additional space for administration offices, industrial arts classrooms and shops, and a central commons space while addressing ADA concerns, access in inclement weather, and security concerns of having outdoor connections within the campus. Upgrades to the campus included reconfigured parking access and drop-off areas, and additional landscaping. We also performed a seismic analysis of the 6-story structure and structural engineering services for the renovations to the existing campus buildings.



