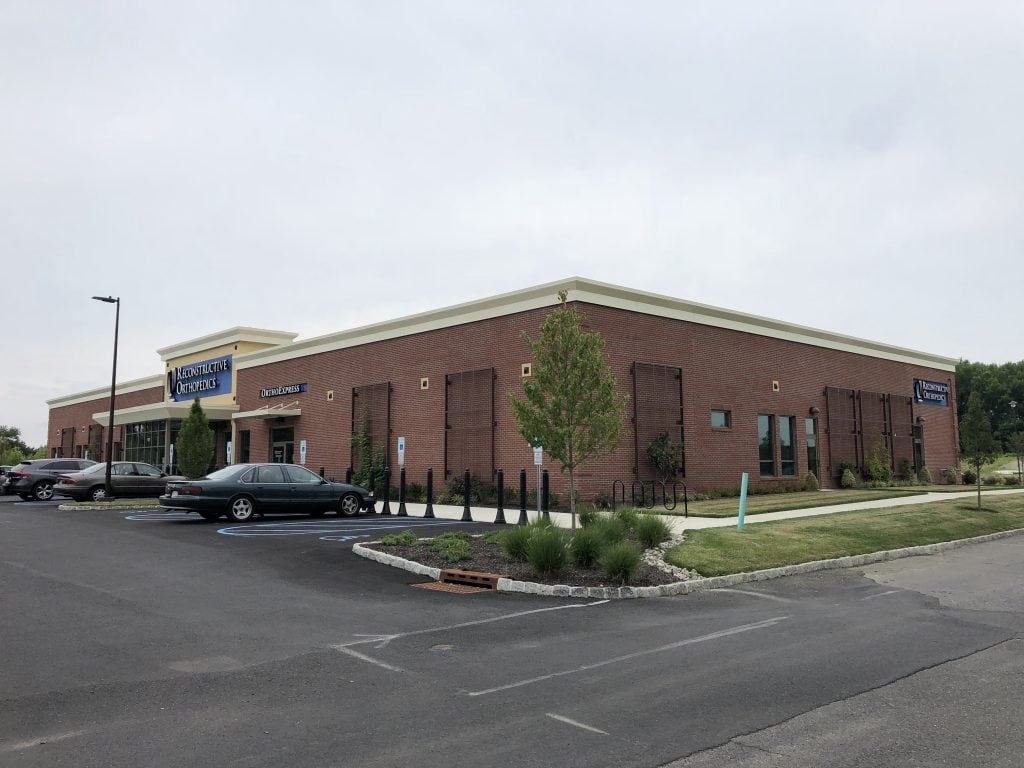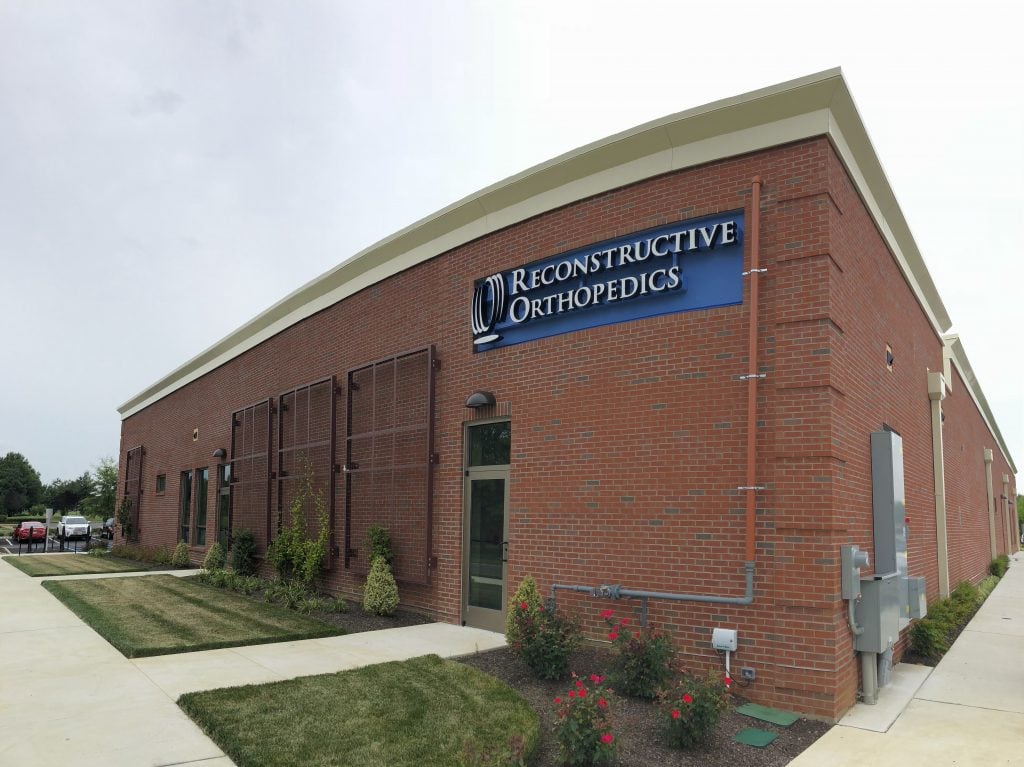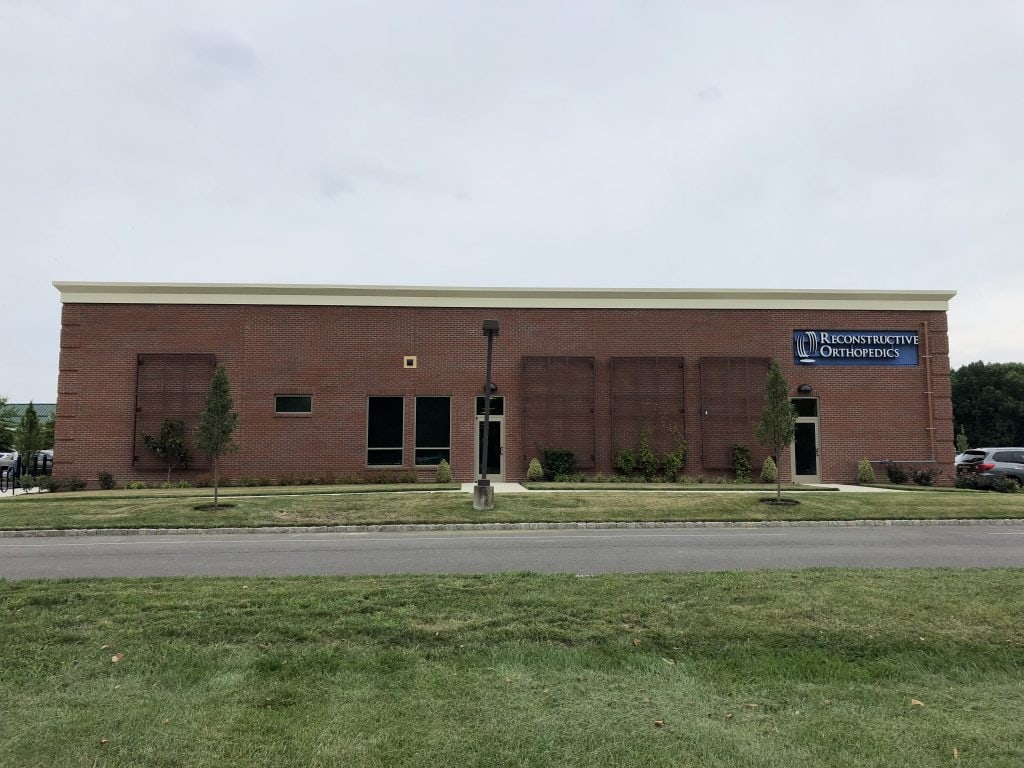A single story 175’-8″ x 94’-8″ (16,630 sq. ft.) medical office building utilizing precast wall panel construction along with open web steel joist and steel framed roof. The precast panels were fabricated by Northeast Precast, LLC and including an XPS insulation wythe along with integrated steel studs on the interior for finishing. The total wall thickness maxed out at 10″ with a solid 6″ concrete wythe on the exterior side.
TD&H Services Provided:
-
- Structural design of precast wall panels for lateral and gravity forces.
- Sealed structural engineering design report for permit.
- Sealed erection construction drawings for permit.
- Fabrication (shop tickets) drawings of the manufacturing panels.
- Construction administration
- Construction lifting, handling and erection support.
Project Challenges or Unique Aspects of Project:
Detailing the erection drawings for construction and the fabrication drawings for the manufacturer were the most unique and challenging aspects.
Client Name
Reconstructive Orthopedics
Job Site Location
Medford, NJ






