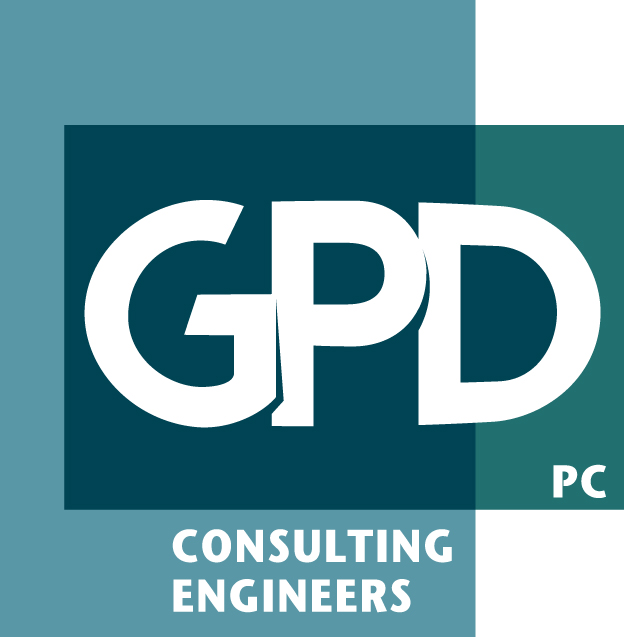Precast Concrete Design
TD&H has a group of precast concrete engineering experts and drafters that use the latest codes and tools to safely design building and garage structures. TD&H Engineering uses Tekla® Structures & Revit for precast building information modeling (BIM), providing 3D project visualization and execution of shop drawings. From here we create construction drawings for lifting and erection of precast concrete pieces and fabrication shop ticket drawings for production.
Using these software tools along with our expertise, provides the client with a more accurate and realistic model of how the final structure will look when assembled.These software tools help detect design concerns and interferences before they are placed on the plans.
TD&H strives to provide a level of service and a level of detail that is unmatched in the industry and provide its clients with detailed precast designs that exhibit structural, economic and constructability experience.
Featured Projects
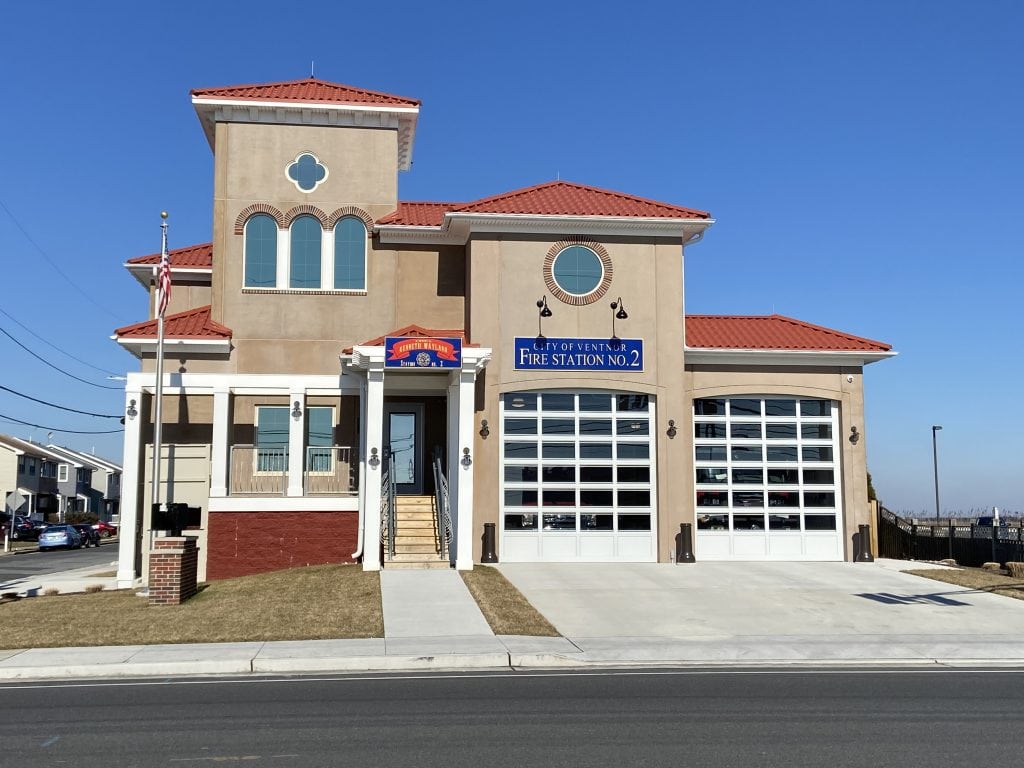
Ventnor Fire Station No. 2
View this Project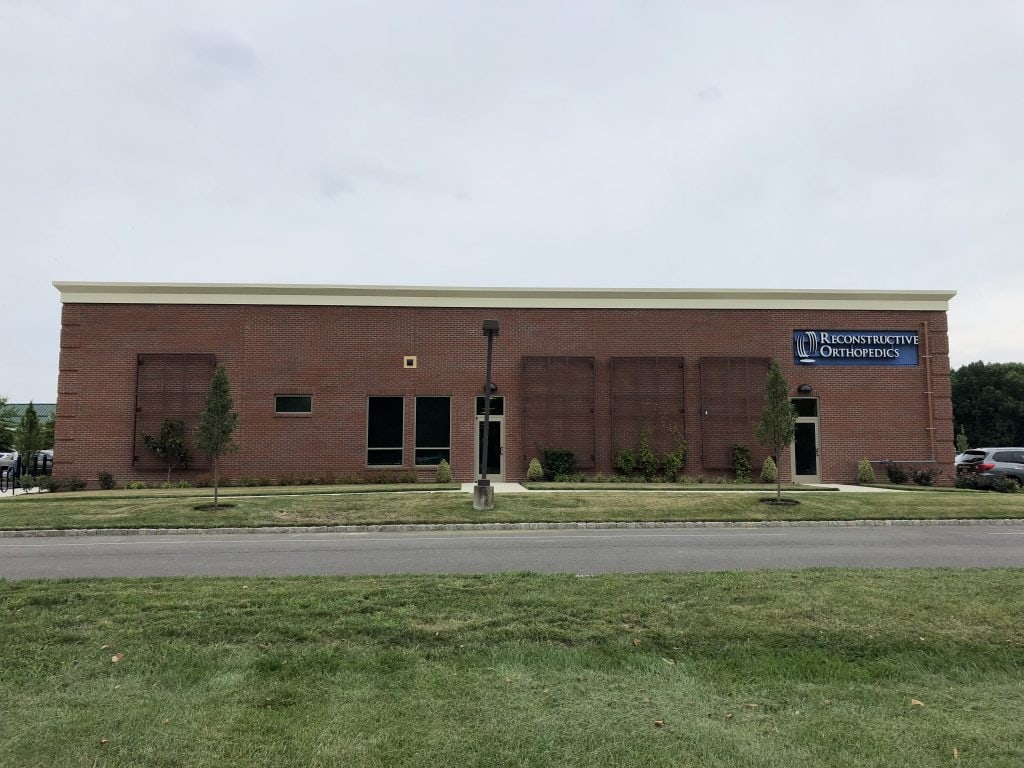
Reconstructive Orthopedics
View this Project
Institute for Defense Analysis
View this Project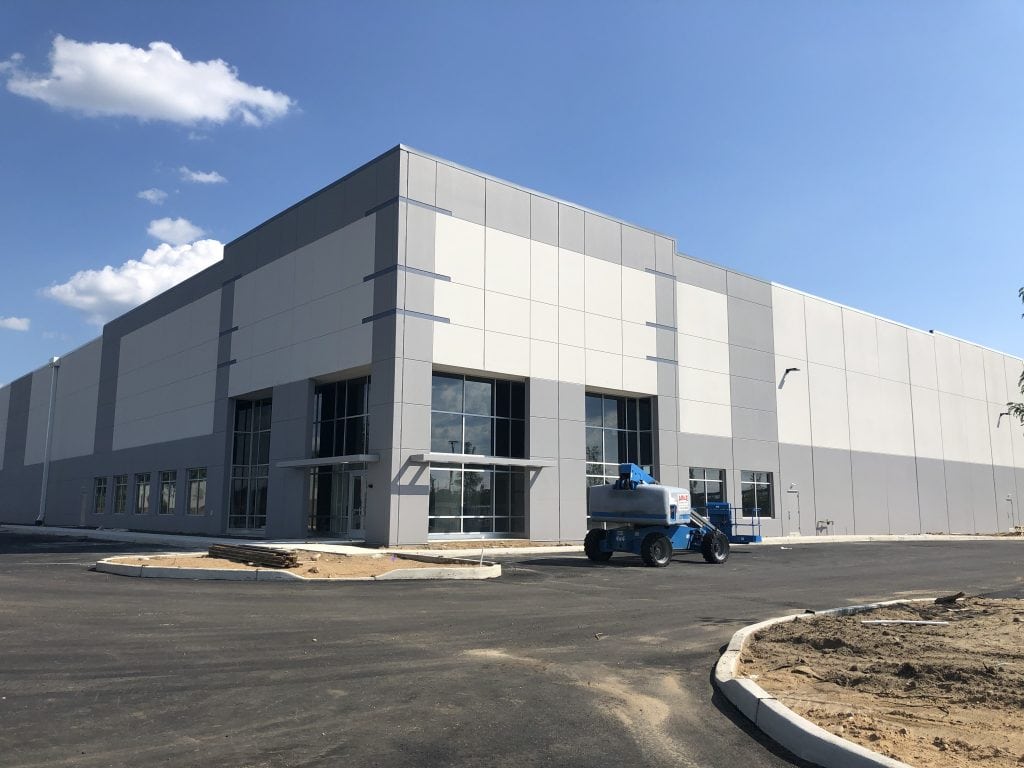
Black Creek Florence Warehouse
View this Project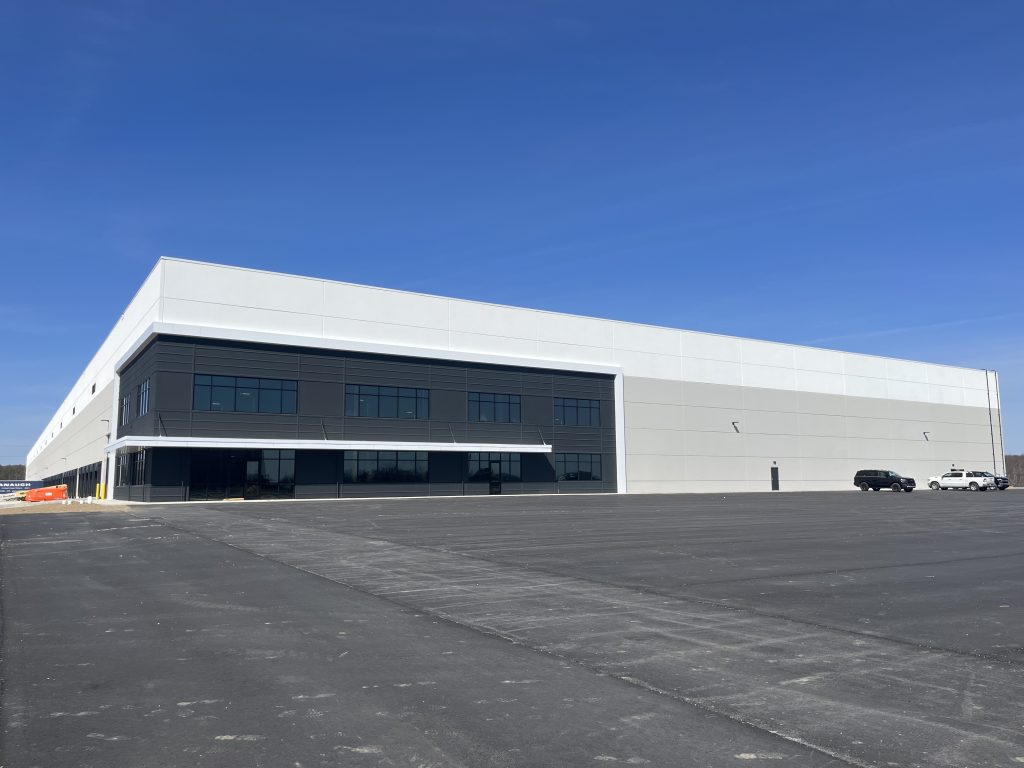
PNK Humboldt Industrial Warehouse
View this Project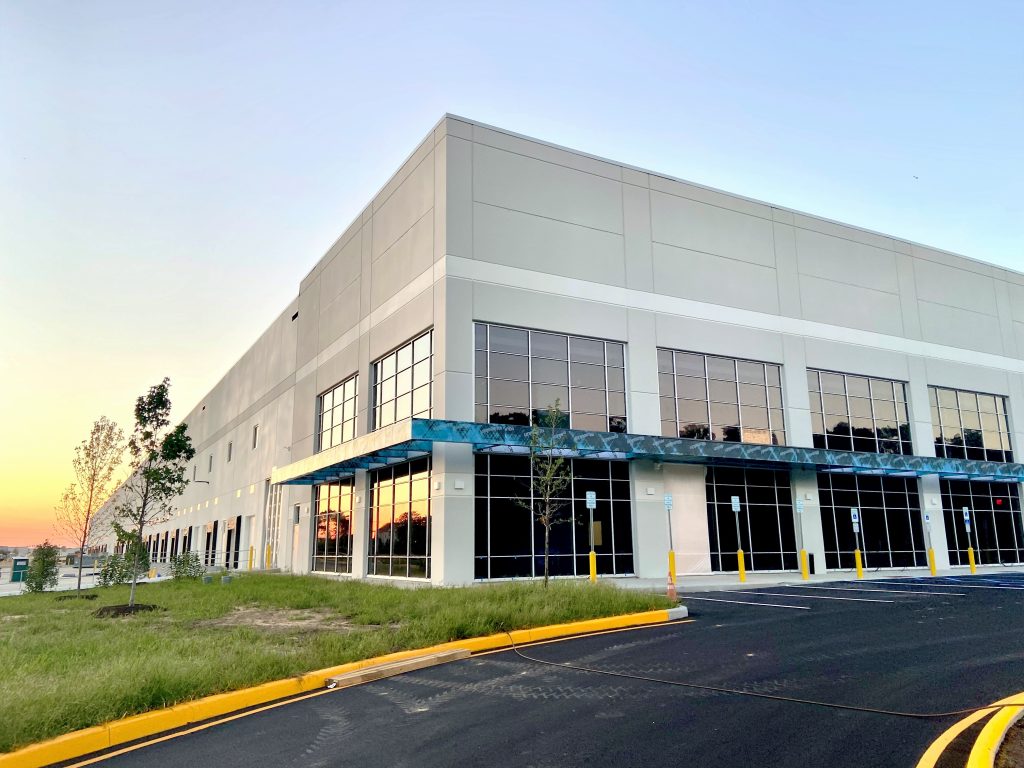
Prologis Warehouse
View this Project
Medstar Georgetown University Hospital
View this Project
